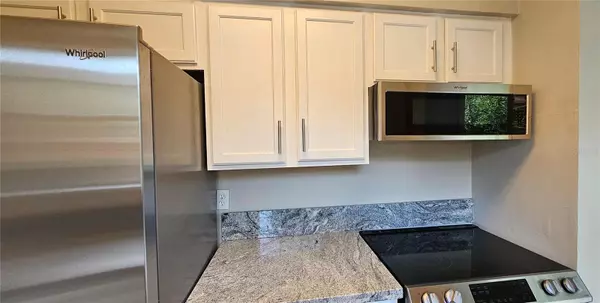
2 Beds
2 Baths
1,282 SqFt
2 Beds
2 Baths
1,282 SqFt
Key Details
Property Type Condo
Sub Type Condominium
Listing Status Active
Purchase Type For Sale
Square Footage 1,282 sqft
Price per Sqft $128
Subdivision Wilshire Condo
MLS Listing ID A4623359
Bedrooms 2
Full Baths 2
Condo Fees $389
HOA Y/N No
Originating Board Stellar MLS
Year Built 1973
Annual Tax Amount $1,472
Lot Dimensions 20x40
Property Description
Location
State FL
County Duval
Community Wilshire Condo
Zoning RMD-D
Interior
Interior Features PrimaryBedroom Upstairs, Walk-In Closet(s)
Heating Heat Pump, Reverse Cycle
Cooling Central Air
Flooring Ceramic Tile, Tile, Wood
Fireplace false
Appliance Dishwasher, Disposal, Dryer, Microwave, Refrigerator, Washer
Laundry Electric Dryer Hookup, Washer Hookup
Exterior
Exterior Feature Other
Parking Features Guest
Fence Fenced
Community Features Pool
Utilities Available Cable Available, Electricity Connected, Sewer Connected, Water Connected
Roof Type Shingle
Porch Patio
Attached Garage false
Garage false
Private Pool No
Building
Lot Description Paved
Story 2
Entry Level Two
Foundation Slab
Sewer Public Sewer
Water Public
Structure Type Brick,Wood Siding
New Construction false
Others
Pets Allowed Cats OK, Dogs OK
HOA Fee Include Pool,Maintenance Structure,Maintenance Grounds,Maintenance,Recreational Facilities,Sewer,Trash,Water
Senior Community No
Ownership Condominium
Monthly Total Fees $389
Acceptable Financing Cash, Conventional, FHA, Other, VA Loan
Listing Terms Cash, Conventional, FHA, Other, VA Loan
Special Listing Condition None

GET MORE INFORMATION

REALTOR® | Lic# SL3432269






