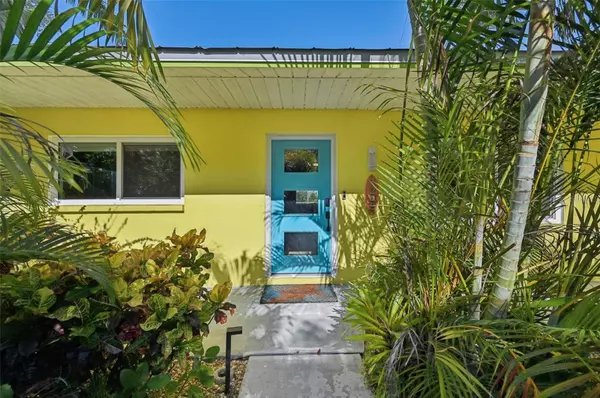
2 Beds
2 Baths
1,214 SqFt
2 Beds
2 Baths
1,214 SqFt
Key Details
Property Type Single Family Home
Sub Type Single Family Residence
Listing Status Active
Purchase Type For Rent
Square Footage 1,214 sqft
Subdivision May Terrace
MLS Listing ID A4622763
Bedrooms 2
Full Baths 2
HOA Y/N No
Originating Board Stellar MLS
Year Built 1979
Lot Size 10,018 Sqft
Acres 0.23
Lot Dimensions 75x131
Property Description
As you step inside, the split bedroom layout ensures privacy, managing to keep peace amongst inhabitants—whoever they might be. The primary bedroom makes for a serene sanctuary, ideal for those days when only tranquility will do. Venture through the living spaces and you’re greeted by views of a meticulously crafted tropical oasis that surrounds an inviting inground pool—a centerpiece for any summer day.
When not lounging by the pool or basking on the private lanai (yes, every sunset included!), you might find yourself fishing at your personal dock, or perhaps taking a short three-mile jaunt to the sandy stretches of the nearby beach. Should you crave a touch of urban flair, Wellen Park Downtown and the sporting excitement of the Atlanta Braves and Tampa Bay Rays training camps are readily accessible.
This property is not just a home; it's a lifestyle enhancer. With robust rental potential, it also spells opportunity for savvy investors. Whether you’re searching for a sun-kissed retreat, a potential income property, or simply a place to anchor and call your own with a metal roof overhead, your search potentially ends here—in a home that keeps the promise of adventure and relaxation well balanced. Come, set your sights on this escape, and indulge in the life you’ve always dreamed of by the Floridian shores. Listed rent is for Oct/Nov only, December and January rate available if requested.
Approx. 3 miles to the beach!
This home is also for sale-must agree to allow showings with advance notice if required-will try to keep to minimum! Cameras on site.
Location
State FL
County Charlotte
Community May Terrace
Interior
Interior Features Ceiling Fans(s), Primary Bedroom Main Floor, Split Bedroom
Heating Central, Electric
Cooling Central Air
Flooring Ceramic Tile
Furnishings Furnished
Fireplace false
Appliance Dishwasher, Disposal, Dryer, Electric Water Heater, Microwave, Range, Range Hood, Refrigerator, Washer
Laundry In Garage
Exterior
Exterior Feature Sliding Doors
Garage Spaces 1.0
Pool Gunite
Utilities Available Cable Available, Electricity Connected, Public, Sewer Connected, Water Connected
Waterfront true
Waterfront Description Lake
View Y/N Yes
Water Access Yes
Water Access Desc Lake
Attached Garage true
Garage true
Private Pool Yes
Building
Story 1
Entry Level One
Sewer Public Sewer
Water Public
New Construction false
Others
Pets Allowed Breed Restrictions, Dogs OK, Number Limit, Pet Deposit, Size Limit
Senior Community No
Pet Size Small (16-35 Lbs.)
Num of Pet 2

GET MORE INFORMATION

REALTOR® | Lic# SL3432269






