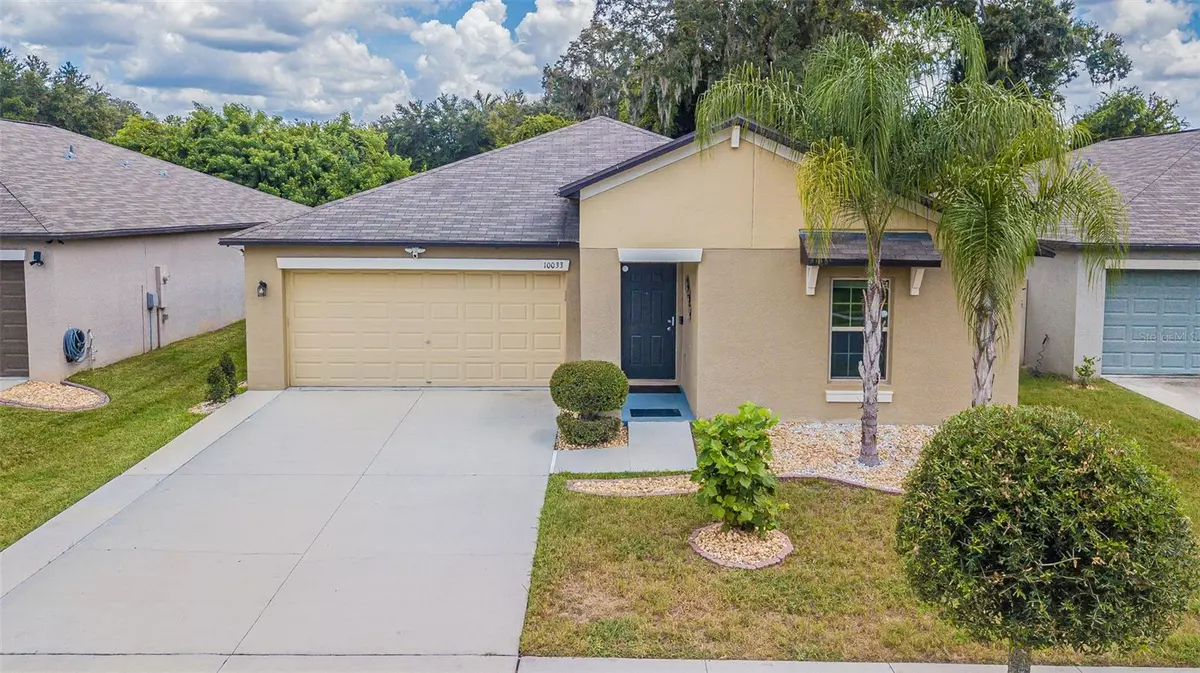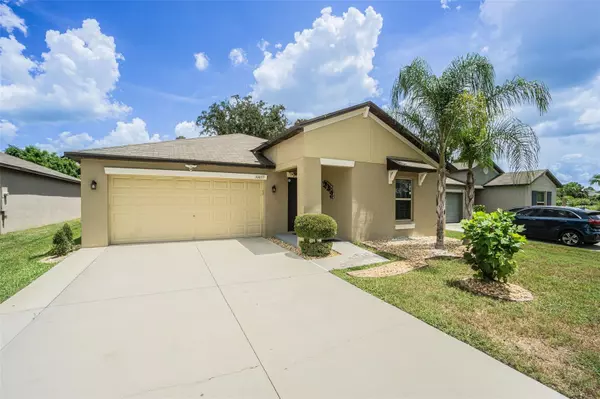3 Beds
2 Baths
1,561 SqFt
3 Beds
2 Baths
1,561 SqFt
Key Details
Property Type Single Family Home
Sub Type Single Family Residence
Listing Status Active
Purchase Type For Sale
Square Footage 1,561 sqft
Price per Sqft $231
Subdivision Twin Creeks Ph 1 & 2
MLS Listing ID T3551618
Bedrooms 3
Full Baths 2
HOA Fees $104/qua
HOA Y/N Yes
Originating Board Stellar MLS
Year Built 2019
Annual Tax Amount $5,487
Lot Size 5,662 Sqft
Acres 0.13
Lot Dimensions 50x112.69
Property Description
This one-story, single-family home is the perfect new home for growing families. The Dover floorplan, at 1,555 square feet counts with three-bedrooms, two-baths, two car garage. The open space kitchen contains a large pantry and overlooks the family room and cafe, making it easier to bring everyone together for meals and family entertainment. The master suite features an oversized walk-in closet and a his and her vanity.
Enjoy the privacy and beauty of the conservation lot, with the vinyl fence, and a brand-new screened-in lanai. Enjoy your morning coffee on the covered front porch or the back patio just off the cafe
Twin Creeks is a family-friendly community of single family homes located in Riverview, offering easy access to Tampa Bay via I-75 and US 301. You'll love how conveniently located it is, just minutes away from great schools, dining, shopping, and entertainment. Plus, you can enjoy the serenity of nearby nature centers and parks
When looking for a home, prioritize upgrades over staging. This house features tiled floors throughout—no carpet at all. It has a fenced backyard and a spacious, covered, and screened lanai with lights, fans, and additional outlets. The exterior includes a well-maintained yard and a water filtration system with a separate drinking water line. The showers have also been upgraded for added comfort and style.
Hurry and make this one your home!!!??
Location
State FL
County Hillsborough
Community Twin Creeks Ph 1 & 2
Zoning PD
Interior
Interior Features Other
Heating Central
Cooling Central Air
Flooring Ceramic Tile
Fireplace false
Appliance Disposal, Dryer, Microwave, Range, Refrigerator, Washer, Water Filtration System, Water Softener
Laundry Other
Exterior
Exterior Feature Hurricane Shutters, Lighting, Sidewalk, Sliding Doors
Garage Spaces 2.0
Utilities Available Public
Roof Type Shingle
Attached Garage true
Garage true
Private Pool No
Building
Story 1
Entry Level One
Foundation Slab
Lot Size Range 0 to less than 1/4
Sewer Public Sewer
Water Public
Structure Type Block
New Construction false
Schools
Elementary Schools Collins-Hb
Middle Schools Eisenhower-Hb
High Schools East Bay-Hb
Others
Pets Allowed Yes
Senior Community No
Ownership Fee Simple
Monthly Total Fees $34
Membership Fee Required Required
Special Listing Condition None

GET MORE INFORMATION
REALTOR® | Lic# SL3432269






