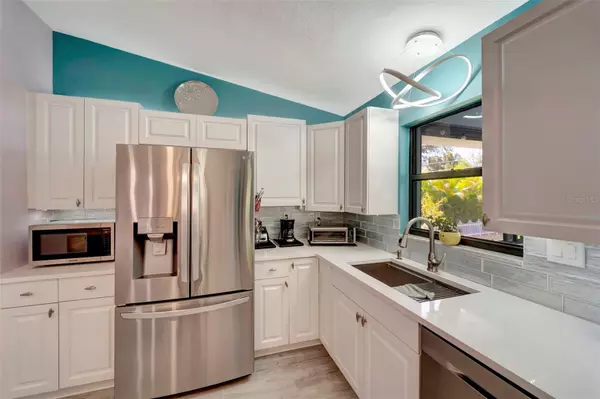
2 Beds
2 Baths
1,193 SqFt
2 Beds
2 Baths
1,193 SqFt
Key Details
Property Type Single Family Home
Sub Type Single Family Residence
Listing Status Active
Purchase Type For Sale
Square Footage 1,193 sqft
Price per Sqft $267
Subdivision Port Charlotte Sec 033
MLS Listing ID C7496132
Bedrooms 2
Full Baths 2
HOA Y/N No
Originating Board Stellar MLS
Year Built 1986
Annual Tax Amount $1,616
Lot Size 10,018 Sqft
Acres 0.23
Lot Dimensions 80x125
Property Description
Location
State FL
County Charlotte
Community Port Charlotte Sec 033
Zoning RSF3.5
Interior
Interior Features Built-in Features, Ceiling Fans(s), Eat-in Kitchen, High Ceilings, Living Room/Dining Room Combo, Open Floorplan, Primary Bedroom Main Floor, Split Bedroom, Thermostat, Vaulted Ceiling(s), Window Treatments
Heating Central, Electric
Cooling Central Air
Flooring Luxury Vinyl
Fireplace false
Appliance Built-In Oven, Cooktop, Dishwasher, Dryer, Electric Water Heater, Microwave, Refrigerator, Washer
Laundry Laundry Room
Exterior
Exterior Feature Garden, Hurricane Shutters, Lighting, Sliding Doors
Garage Boat, RV Parking
Garage Spaces 2.0
Fence Chain Link, Fenced
Pool Above Ground, Heated
Utilities Available Electricity Connected, Water Connected
Waterfront false
View Garden
Roof Type Shingle
Porch Front Porch, Patio, Screened
Parking Type Boat, RV Parking
Attached Garage true
Garage true
Private Pool Yes
Building
Story 1
Entry Level One
Foundation Block, Slab
Lot Size Range 0 to less than 1/4
Sewer Public Sewer, Septic Tank
Water Public
Architectural Style Florida, Ranch
Structure Type Block,Stucco
New Construction false
Others
Senior Community No
Ownership Fee Simple
Special Listing Condition None

GET MORE INFORMATION

REALTOR® | Lic# SL3432269






