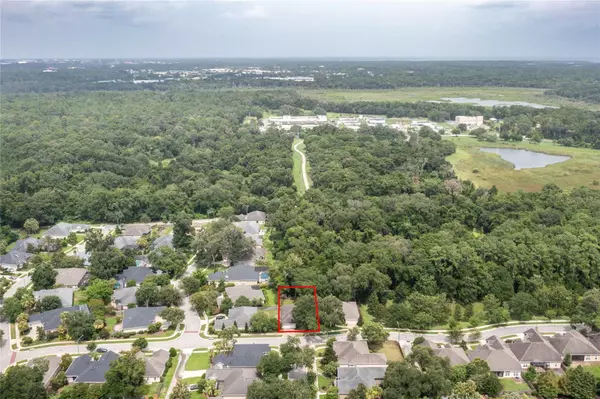
3 Beds
2 Baths
1,970 SqFt
3 Beds
2 Baths
1,970 SqFt
Key Details
Property Type Single Family Home
Sub Type Single Family Residence
Listing Status Active
Purchase Type For Sale
Square Footage 1,970 sqft
Price per Sqft $236
Subdivision Garison Way Ph 1
MLS Listing ID GC523886
Bedrooms 3
Full Baths 2
HOA Fees $115/mo
HOA Y/N Yes
Originating Board Stellar MLS
Year Built 2006
Annual Tax Amount $6,950
Lot Size 8,276 Sqft
Acres 0.19
Property Description
Welcome to your dream home in the heart of Garrison Way! Nestled among lush landscaping with mature oaks, this charming residence offers an unparalleled living experience near the University of Florida, shopping, dining, and convenient transportation options. This beautiful home features tray ceilings, crown molding, and updated light fixtures throughout, creating an upscale and pristine ambiance. The backyard is a true oasis, boasting new landscaping with vibrant flowers, shrubs, a flat grass area, and a multi-tiered terrace with handrails. Relax on the partially covered screened lanai with access to the main living room and primary bathroom, perfect for enjoying the serene natural surroundings.
Inside, the home features newly remodeled bathrooms, including a primary bath fully gutted and updated in 2023. This luxurious space now includes updated electrical, a curbless shower, a separate tub, and two vanities. The guest bath boasts Quartz countertops, new fixtures, and fresh paint. Additional updates include a new dishwasher in 2022 and a new fence in the backyard, enhancing both functionality and aesthetics. Don't miss the opportunity to make this stunning Garrison Way residence your own and enjoy the perfect blend of convenience, luxury, and natural beauty.
Location
State FL
County Alachua
Community Garison Way Ph 1
Zoning PD
Rooms
Other Rooms Den/Library/Office, Inside Utility
Interior
Interior Features Ceiling Fans(s), Coffered Ceiling(s), Crown Molding, High Ceilings, Living Room/Dining Room Combo, Open Floorplan, Split Bedroom, Thermostat, Tray Ceiling(s), Walk-In Closet(s)
Heating Central, Electric
Cooling Central Air
Flooring Ceramic Tile, Hardwood
Fireplaces Type Gas, Living Room
Furnishings Unfurnished
Fireplace true
Appliance Dishwasher, Disposal, Dryer, Gas Water Heater, Ice Maker, Microwave, Range, Refrigerator
Laundry Inside, Laundry Room
Exterior
Exterior Feature French Doors, Rain Gutters, Sidewalk
Parking Features Driveway, Garage Door Opener
Garage Spaces 2.0
Fence Fenced
Community Features Clubhouse, Park, Playground, Pool, Sidewalks
Utilities Available Cable Connected, Electricity Connected, Natural Gas Connected, Street Lights, Underground Utilities, Water Connected
Amenities Available Clubhouse, Pool, Trail(s)
Roof Type Shingle
Porch Enclosed, Rear Porch, Screened
Attached Garage true
Garage true
Private Pool No
Building
Lot Description Landscaped, Sidewalk, Paved
Entry Level One
Foundation Slab
Lot Size Range 0 to less than 1/4
Sewer Public Sewer
Water Public
Architectural Style Traditional
Structure Type HardiPlank Type,ICFs (Insulated Concrete Forms),Stucco
New Construction false
Schools
Elementary Schools Wiles Head Start-Al
Middle Schools Kanapaha Middle School-Al
High Schools F. W. Buchholz High School-Al
Others
Pets Allowed Yes
Senior Community No
Ownership Fee Simple
Monthly Total Fees $115
Acceptable Financing Cash, Conventional, FHA
Membership Fee Required Required
Listing Terms Cash, Conventional, FHA
Special Listing Condition None

GET MORE INFORMATION

REALTOR® | Lic# SL3432269






