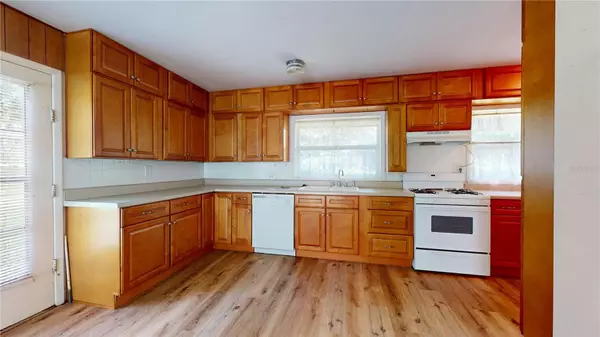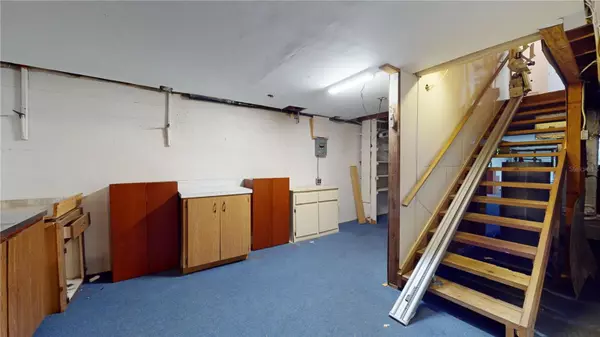3 Beds
3 Baths
1,647 SqFt
3 Beds
3 Baths
1,647 SqFt
Key Details
Property Type Single Family Home
Sub Type Single Family Residence
Listing Status Pending
Purchase Type For Sale
Square Footage 1,647 sqft
Price per Sqft $168
Subdivision Inverness Town
MLS Listing ID OM681825
Bedrooms 3
Full Baths 2
Half Baths 1
Construction Status No Contingency
HOA Y/N No
Originating Board Stellar MLS
Year Built 1970
Annual Tax Amount $6,264
Lot Size 0.750 Acres
Acres 0.75
Lot Dimensions 100x163
Property Description
This 2-story haven boasts 3 bedrooms (with room for more!), 2.5 baths, and a versatile basement offering over 1,000 sq ft of potential living space. The attached 2-car garage provides extra office/sleeping space, while a detached garage with a workshop and a carport offer ultimate storage for your hobbies and toys.
NEW ROOF installed in 2019. Upgrades galore continue with new garage doors, new windows, and new gas lines installed in 2023 along side of new flooring. Cozy up by the gas fireplace or whip up meals on the gas stove - this home caters to all!
Triple the convenience with 3 driveway entrances from 2 streets. Historic Downtown Inverness, Rails to Trails bike path, shopping, and restaurants are just a block away! This gem won't last - schedule your showing today!
Location
State FL
County Citrus
Community Inverness Town
Zoning LD
Interior
Interior Features Ceiling Fans(s), Living Room/Dining Room Combo, Primary Bedroom Main Floor
Heating Heat Pump
Cooling Central Air
Flooring Carpet, Luxury Vinyl
Fireplace false
Appliance Dishwasher, Dryer
Laundry Other
Exterior
Exterior Feature Private Mailbox, Sidewalk, Sliding Doors
Garage Spaces 2.0
Pool Deck, In Ground, Screen Enclosure
Utilities Available BB/HS Internet Available, Electricity Available, Electricity Connected
Roof Type Shingle
Attached Garage true
Garage true
Private Pool Yes
Building
Story 2
Entry Level Two
Foundation Basement, Slab, Stem Wall
Lot Size Range 1/2 to less than 1
Sewer Private Sewer, Septic Tank
Water Public
Structure Type Block,Brick,Concrete,Stucco
New Construction false
Construction Status No Contingency
Others
Senior Community No
Ownership Fee Simple
Acceptable Financing Cash, Conventional, FHA, USDA Loan, VA Loan
Listing Terms Cash, Conventional, FHA, USDA Loan, VA Loan
Special Listing Condition None

GET MORE INFORMATION
REALTOR® | Lic# SL3432269






