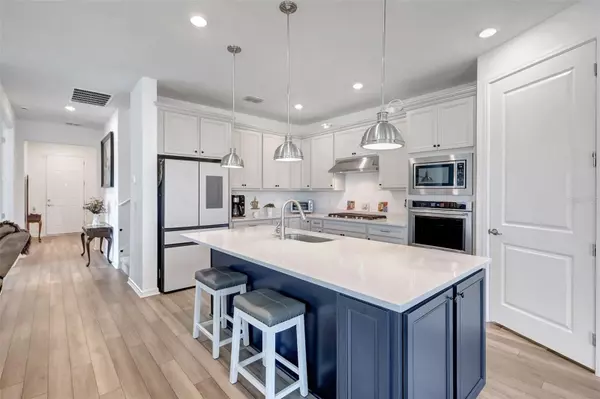
3 Beds
3 Baths
2,877 SqFt
3 Beds
3 Baths
2,877 SqFt
Key Details
Property Type Single Family Home
Sub Type Single Family Residence
Listing Status Active
Purchase Type For Sale
Square Footage 2,877 sqft
Price per Sqft $253
Subdivision Del Webb At Bayview Ph Iii
MLS Listing ID A4613740
Bedrooms 3
Full Baths 3
HOA Fees $353/mo
HOA Y/N Yes
Originating Board Stellar MLS
Year Built 2023
Annual Tax Amount $1,643
Lot Size 6,098 Sqft
Acres 0.14
Property Description
With 3 bedrooms, 3 full bathrooms, and a bonus room with French doors, this beautiful home boasts a spacious open-concept floor plan, ideal for entertaining and everyday living. FIRST FLOOR primary bedroom suite offers dual sinks, an oversized shower with seat area, plus a private doored water closet, walk-in closet, and linen closet. All bedrooms offer plush upgraded carpet and the 1st floor main living areas feature LVT flooring which is super popular in new Florida homes due to its attractive and durable nature. The chef’s dream kitchen is outfitted with quartz countertops and an upgraded KitchenAid stainless steel appliance package, seamlessly combining style and functionality. All bathrooms feature tile flooring, quartz vanities, and upgraded tiled tubs and showers. Additional features include high-impact windows, a tankless water heater, oversized garage, a gas range cooktop, large pantry, and elegant 8-foot doorways and 9-foot ceilings on the 1st floor.
This community so has much to offer with a full calendar of resident activities in which to enjoy and meet new neighbors and friends. It's here you can begin your active Florida Lifestyle. Enjoy a pickleball social, nutrition and cooking class, yoga, karaoke night, or a murder mystery dinner party! There are so many opportunities to meet new neighbors! Come see this almost brand-new home. Residents love Del Webb’s clubhouse amenities such as the jacuzzi spa, multiple pools (one pool is fully shaded- wow!), tennis, pickleball, bocce courts, corn hole toss courts, and a full fitness gym. This home is located close to the clubhouse and near the back gate for easy in and out access, this home also offers proximity to shopping centers, dining, and recreational facilities plus it is within 4 miles of over a dozen restaurants. The pristine beaches are just a short drive away, perfect for enjoying the Florida coastal lifestyle. LOCATION! The home is centrally located 30 minutes from Tampa, St. Petersburg, and Sarasota and you get the savings of being in the Parrish area. Experience the pinnacle of Florida living in this gem of a community. Schedule your private tour today and envision your new lifestyle in this captivating retreat. Why wait to build for months or a year to build…?! Enjoy your active Florida lifestyle now!
Location
State FL
County Manatee
Community Del Webb At Bayview Ph Iii
Zoning PD-R
Rooms
Other Rooms Bonus Room, Den/Library/Office
Interior
Interior Features Attic Ventilator, Built-in Features, Ceiling Fans(s), High Ceilings, In Wall Pest System, Primary Bedroom Main Floor, Solid Surface Counters
Heating Central, Electric
Cooling Central Air
Flooring Carpet, Ceramic Tile, Vinyl
Fireplace false
Appliance Cooktop, Dishwasher, Disposal, Gas Water Heater, Microwave, Range, Range Hood, Tankless Water Heater
Laundry Inside, Laundry Room
Exterior
Exterior Feature Lighting, Rain Gutters, Sidewalk, Sliding Doors, Storage
Garage Garage Door Opener, Golf Cart Parking, Workshop in Garage
Garage Spaces 2.0
Pool Heated, In Ground
Community Features Clubhouse, Community Mailbox, Deed Restrictions, Fitness Center, Gated Community - Guard, Golf Carts OK, Pool, Restaurant, Sidewalks, Tennis Courts, Wheelchair Access
Utilities Available Cable Connected, Electricity Connected, Natural Gas Connected, Sewer Connected, Street Lights, Underground Utilities, Water Connected
Amenities Available Clubhouse, Fitness Center, Gated, Maintenance, Park, Pickleball Court(s), Pool, Shuffleboard Court, Spa/Hot Tub, Tennis Court(s), Trail(s)
Waterfront false
View Y/N Yes
Water Access Yes
Water Access Desc Lake
View Park/Greenbelt, Pool, Tennis Court, Water
Roof Type Shingle
Porch Covered, Screened
Parking Type Garage Door Opener, Golf Cart Parking, Workshop in Garage
Attached Garage true
Garage true
Private Pool No
Building
Lot Description Corner Lot, Landscaped
Story 2
Entry Level Two
Foundation Slab
Lot Size Range 0 to less than 1/4
Sewer Public Sewer
Water Public
Structure Type Block,Stucco
New Construction false
Others
Pets Allowed Cats OK, Dogs OK
HOA Fee Include Guard - 24 Hour,Pool,Internet,Maintenance Grounds,Recreational Facilities
Senior Community Yes
Ownership Fee Simple
Monthly Total Fees $353
Acceptable Financing Cash, Conventional, VA Loan
Membership Fee Required Required
Listing Terms Cash, Conventional, VA Loan
Special Listing Condition None

GET MORE INFORMATION

REALTOR® | Lic# SL3432269






