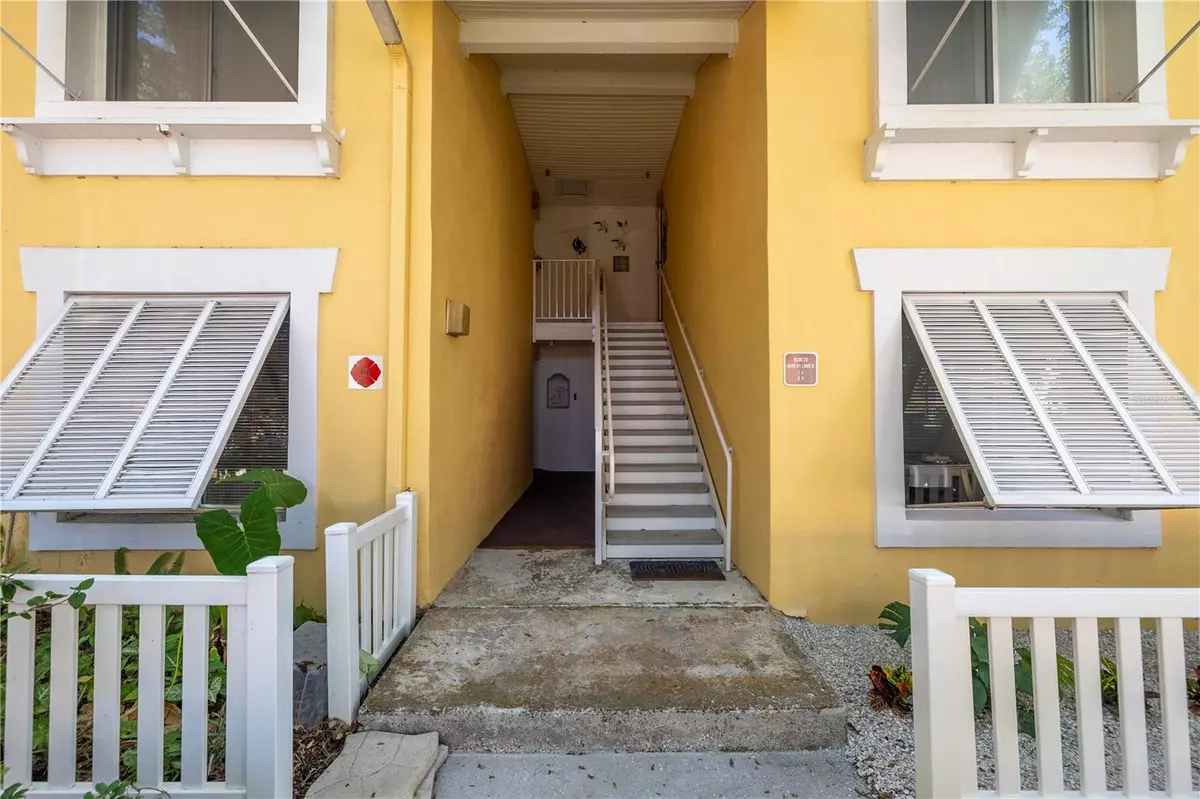
2 Beds
2 Baths
1,050 SqFt
2 Beds
2 Baths
1,050 SqFt
Key Details
Property Type Condo
Sub Type Condominium
Listing Status Active
Purchase Type For Sale
Square Footage 1,050 sqft
Price per Sqft $238
Subdivision Bermuda Bay Beach Condo
MLS Listing ID U8243358
Bedrooms 2
Full Baths 2
Condo Fees $832
HOA Y/N No
Originating Board Stellar MLS
Year Built 1974
Annual Tax Amount $3,662
Lot Size 18.900 Acres
Acres 18.9
Property Description
Location
State FL
County Pinellas
Community Bermuda Bay Beach Condo
Direction S
Rooms
Other Rooms Bonus Room, Den/Library/Office
Interior
Interior Features Ceiling Fans(s), Crown Molding, Living Room/Dining Room Combo, Open Floorplan, Primary Bedroom Main Floor, Solid Surface Counters, Solid Wood Cabinets, Split Bedroom, Stone Counters, Thermostat, Walk-In Closet(s), Window Treatments
Heating Central, Electric
Cooling Central Air
Flooring Luxury Vinyl, Tile
Fireplace false
Appliance Built-In Oven, Cooktop, Dishwasher, Disposal, Microwave, Refrigerator
Laundry Common Area
Exterior
Exterior Feature Irrigation System, Lighting, Outdoor Grill, Private Mailbox, Sidewalk, Sprinkler Metered, Tennis Court(s)
Pool Heated, In Ground, Lighting, Salt Water, Tile
Community Features Buyer Approval Required, Gated Community - Guard, Irrigation-Reclaimed Water, Park, Playground, Pool, Racquetball, Sidewalks, Tennis Courts
Utilities Available BB/HS Internet Available, Cable Connected, Electricity Connected, Sewer Connected, Sprinkler Recycled, Street Lights, Water Connected
View Garden, Park/Greenbelt, Trees/Woods
Roof Type Built-Up
Porch Covered, Front Porch, Rear Porch
Garage false
Private Pool No
Building
Lot Description Landscaped, Near Public Transit
Story 1
Entry Level One
Foundation Slab
Sewer Public Sewer
Water Public
Architectural Style Traditional
Structure Type Block,Stucco
New Construction false
Others
Pets Allowed Yes
HOA Fee Include Guard - 24 Hour,Common Area Taxes,Pool,Escrow Reserves Fund,Fidelity Bond,Insurance,Internet,Maintenance Structure,Maintenance Grounds,Maintenance,Management,Pest Control,Security,Sewer,Trash,Water
Senior Community No
Pet Size Small (16-35 Lbs.)
Ownership Condominium
Monthly Total Fees $832
Acceptable Financing Cash, Conventional
Membership Fee Required Required
Listing Terms Cash, Conventional
Special Listing Condition None

GET MORE INFORMATION

REALTOR® | Lic# SL3432269






