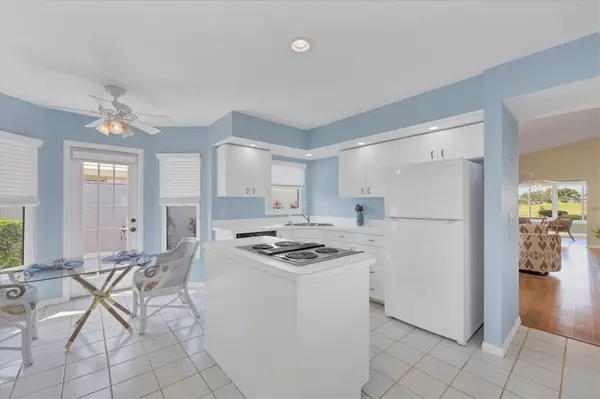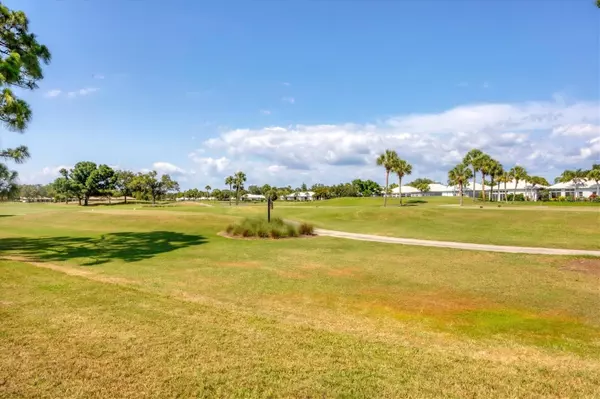2 Beds
2 Baths
1,579 SqFt
2 Beds
2 Baths
1,579 SqFt
Key Details
Property Type Single Family Home
Sub Type Single Family Residence
Listing Status Active
Purchase Type For Sale
Square Footage 1,579 sqft
Price per Sqft $221
Subdivision Villas Of Somerset
MLS Listing ID N6133092
Bedrooms 2
Full Baths 2
Condo Fees $1,950
HOA Y/N No
Originating Board Stellar MLS
Year Built 1990
Annual Tax Amount $2,233
Property Description
This home is ready for a new owner to make it their own.
This 40 unit community has its own pool and clubhouse where you can relax and socialize.
Fee includes all exterior building and grounds maintenance, insurance on the building, pest control and basic cable. NO CDD FEES.
Membership in the private golf & country club is optional.
Location
State FL
County Sarasota
Community Villas Of Somerset
Zoning RSF2
Interior
Interior Features Cathedral Ceiling(s), Ceiling Fans(s), Eat-in Kitchen, Living Room/Dining Room Combo, Walk-In Closet(s), Window Treatments
Heating Central, Electric
Cooling Central Air
Flooring Carpet, Laminate, Tile
Furnishings Negotiable
Fireplace false
Appliance Dishwasher, Disposal, Dryer, Electric Water Heater, Microwave, Range, Refrigerator, Washer
Laundry In Garage
Exterior
Exterior Feature Sliding Doors
Garage Spaces 2.0
Community Features Association Recreation - Owned, Buyer Approval Required, Clubhouse, Deed Restrictions, Golf, Irrigation-Reclaimed Water, No Truck/RV/Motorcycle Parking, Pool
Utilities Available BB/HS Internet Available, Cable Connected, Electricity Connected, Sewer Connected, Underground Utilities, Water Connected
Amenities Available Clubhouse, Pool
View Golf Course
Roof Type Tile
Porch Side Porch
Attached Garage true
Garage true
Private Pool No
Building
Lot Description On Golf Course, Street Dead-End, Paved
Story 1
Entry Level One
Foundation Slab
Lot Size Range Non-Applicable
Sewer Public Sewer
Water Public
Structure Type Block,Stucco
New Construction false
Others
Pets Allowed Yes
HOA Fee Include Cable TV,Common Area Taxes,Pool,Escrow Reserves Fund,Insurance,Maintenance Structure,Maintenance Grounds,Management,Pest Control,Private Road,Recreational Facilities
Senior Community No
Pet Size Small (16-35 Lbs.)
Ownership Condominium
Monthly Total Fees $696
Acceptable Financing Cash, Conventional
Listing Terms Cash, Conventional
Num of Pet 1
Special Listing Condition None

GET MORE INFORMATION
REALTOR® | Lic# SL3432269






