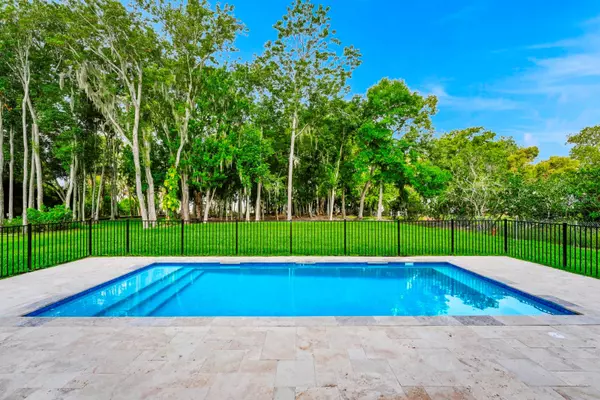
4 Beds
3 Baths
3,138 SqFt
4 Beds
3 Baths
3,138 SqFt
Key Details
Property Type Single Family Home
Sub Type Single Family Residence
Listing Status Pending
Purchase Type For Sale
Square Footage 3,138 sqft
Price per Sqft $404
Subdivision Magnolia Wood
MLS Listing ID O6206649
Bedrooms 4
Full Baths 3
Construction Status Inspections,Other Contract Contingencies
HOA Y/N No
Originating Board Stellar MLS
Year Built 2023
Annual Tax Amount $2,505
Lot Size 1.000 Acres
Acres 1.0
Property Description
Location
State FL
County Orange
Community Magnolia Wood
Zoning R-1
Rooms
Other Rooms Inside Utility
Interior
Interior Features Kitchen/Family Room Combo, Open Floorplan, PrimaryBedroom Upstairs, Solid Wood Cabinets, Stone Counters, Walk-In Closet(s)
Heating Central, Electric
Cooling Central Air
Flooring Ceramic Tile, Laminate
Furnishings Unfurnished
Fireplace false
Appliance Built-In Oven, Cooktop, Dishwasher, Disposal, Electric Water Heater, Exhaust Fan, Microwave, Refrigerator
Laundry Electric Dryer Hookup, Inside, Washer Hookup
Exterior
Exterior Feature Sliding Doors
Garage Driveway, Garage Door Opener, Garage Faces Side, Guest
Garage Spaces 3.0
Fence Fenced
Pool Gunite, Heated, In Ground, Salt Water
Utilities Available BB/HS Internet Available, Cable Available, Phone Available
Waterfront true
Waterfront Description Lake
View Y/N Yes
Water Access Yes
Water Access Desc Lake
View Garden, Pool, Trees/Woods, Water
Roof Type Other
Porch Covered, Rear Porch
Parking Type Driveway, Garage Door Opener, Garage Faces Side, Guest
Attached Garage true
Garage true
Private Pool Yes
Building
Lot Description Paved
Entry Level Two
Foundation Slab
Lot Size Range 1 to less than 2
Sewer Septic Tank
Water Public
Architectural Style Contemporary, Custom
Structure Type Block,Stucco
New Construction false
Construction Status Inspections,Other Contract Contingencies
Schools
Elementary Schools Dillard Street Elem
Middle Schools Lakeview Middle
High Schools Ocoee High
Others
Pets Allowed Cats OK, Dogs OK
Senior Community No
Ownership Fee Simple
Acceptable Financing Cash, Conventional
Listing Terms Cash, Conventional
Special Listing Condition None

GET MORE INFORMATION

REALTOR® | Lic# SL3432269






