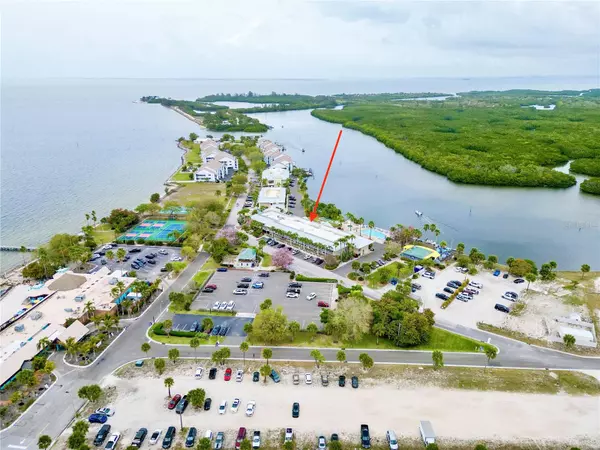
1 Bed
1 Bath
432 SqFt
1 Bed
1 Bath
432 SqFt
Key Details
Property Type Condo
Sub Type Condominium
Listing Status Active
Purchase Type For Sale
Square Footage 432 sqft
Price per Sqft $483
Subdivision Island Resort At Mariners Club
MLS Listing ID T3508800
Bedrooms 1
Full Baths 1
Condo Fees $496
HOA Fees $119/mo
HOA Y/N Yes
Originating Board Stellar MLS
Year Built 1970
Annual Tax Amount $2,866
Property Description
Location
State FL
County Hillsborough
Community Island Resort At Mariners Club
Zoning PD
Interior
Interior Features Open Floorplan
Heating Electric, Wall Units / Window Unit
Cooling Wall/Window Unit(s)
Flooring Luxury Vinyl
Fireplace false
Appliance Bar Fridge, Microwave
Laundry Outside
Exterior
Exterior Feature Balcony, Sidewalk
Garage Common, Open
Community Features Deed Restrictions, Fitness Center, Golf Carts OK, Irrigation-Reclaimed Water, Playground, Pool, Sidewalks, Special Community Restrictions, Tennis Courts
Utilities Available Cable Connected, Electricity Connected, Phone Available, Public, Sewer Connected, Water Connected
Waterfront false
View Y/N Yes
Water Access Yes
Water Access Desc Bay/Harbor,Beach
Roof Type Metal,Other
Parking Type Common, Open
Garage false
Private Pool No
Building
Story 2
Entry Level One
Foundation Slab
Sewer Public Sewer
Water Public
Structure Type Block
New Construction false
Others
Pets Allowed No
HOA Fee Include Cable TV,Pool,Maintenance Structure,Maintenance Grounds,Recreational Facilities,Security,Sewer,Trash,Water
Senior Community No
Ownership Condominium
Monthly Total Fees $615
Acceptable Financing Conventional
Membership Fee Required Required
Listing Terms Conventional
Special Listing Condition None

GET MORE INFORMATION

REALTOR® | Lic# SL3432269






