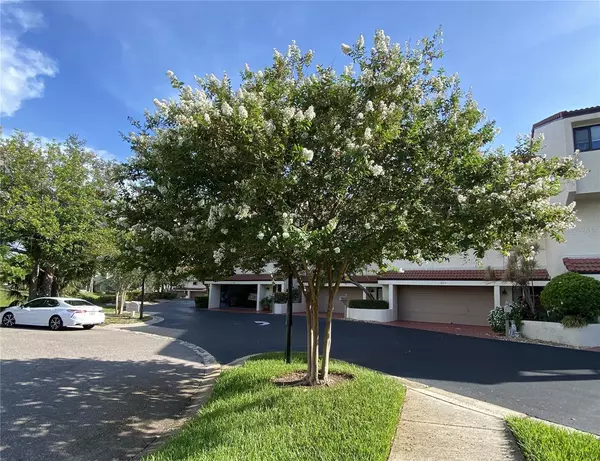
3 Beds
3 Baths
1,904 SqFt
3 Beds
3 Baths
1,904 SqFt
Key Details
Property Type Townhouse
Sub Type Townhouse
Listing Status Active
Purchase Type For Sale
Square Footage 1,904 sqft
Price per Sqft $315
Subdivision Village On Island Estates
MLS Listing ID U8228066
Bedrooms 3
Full Baths 2
Half Baths 1
HOA Fees $1,129/mo
HOA Y/N Yes
Originating Board Stellar MLS
Year Built 1980
Annual Tax Amount $3,454
Lot Size 0.360 Acres
Acres 0.36
Property Description
Location, Location, Location! This property certainly fulfills the axiom! Welcome to prestigious Island Estates, a gorgeous Clearwater Beach island neighborhood nestled on Clearwater Bay. This spacious corner unit, on the Marina side of the complex, has 1904 sq. ft. of elevated living space, with a new barrel tile roof, is the perfect choice amid concerns of flooding and high winds. The second story living area is approximately 14 feet above ground level. The three story townhome is just yards away from the Marina, and is one of the highest elevations in the Village. Deep water slips are currently available at a low monthly user fee of $215.00, including water and electricity. The Village also maintains two private Gunite/concrete pools. The Village is a pet friendly community with few restrictions. Being positioned just ahead of the cul-de-sac provides straight ahead access to your oversized garage, and plenty of overflow parking spaces for your guests. This very coveted building has not had an availability since 2013, and 2003 before that. You can easily walk, bicycle or trolly on down to Clearwater’s powdery white sugar sand beaches. Fishing, sailing, paddleboarding, snorkeling, and walks on the beach are everyday activities of island living! This home boasts one of the largest floor plans available. The home features a stunning cathedral ceiling, a wood burning fireplace, large living and dining room areas, a spacious kitchen with great upgrades. Three bedrooms, or two bedrooms with an office/den option, two full baths, and one half bath. The kitchen includes an upgraded granite peninsular, and countertops, Blanco Diamond 33 Dual Mount Double Basin Silgranit Sink, Solid Satin Nickel cabinet & drawer pulls, on Modern White Dove Cabinets. It also includes a large pantry behind white wood louvered doors. The adjacent utility room contains your washer, dryer, water heater, ac air handler, and allows easy access to your electrical panel with room to spare. A real bonus is the huge two car garage, with more than ample storage space. There is an additional bonus space off the garage containing storage cabinets, and an enclosed lavatory. This area also includes a small hobbyist workbench. The large private rear main deck sports a newly installed West Coast, Taupe Sunbrella Awning, making it suitable for outdoor living, and grilling, all through the year. Each bedroom features its own private balcony overlooking plush sub tropical landscaping. The main living area flooring is high quality cool ceramic tile, making it perfect for Florida living. It is the product of choice for a cool durable moisture resistant flooring needed for hot summers. The office flooring is a stylish Pergo high quality wood laminate that provides a distinctive backdrop for the included golden oak executive desk and credenza. The third level consisting of the master and guest suites, have an upgraded high quality, Catskill Brown, tufted loop, wall to wall, Stain Master carpet covering, that your bare feet will thank you for. The spacious master bath, and guest bath, are of course tiled to best resist dampness and humidity. Now available for showing by appointment.
Location
State FL
County Pinellas
Community Village On Island Estates
Rooms
Other Rooms Inside Utility
Interior
Interior Features Cathedral Ceiling(s), Open Floorplan
Heating Electric
Cooling Central Air
Flooring Carpet, Tile
Fireplaces Type Wood Burning
Furnishings Partially
Fireplace true
Appliance Convection Oven, Dishwasher, Disposal, Dryer, Electric Water Heater, Exhaust Fan, Microwave, Range, Refrigerator, Washer
Laundry Inside
Exterior
Exterior Feature Awning(s), Sliding Doors
Parking Features Oversized
Garage Spaces 2.0
Pool Gunite, In Ground
Community Features Buyer Approval Required
Utilities Available Cable Connected, Electricity Connected, Sewer Connected, Water Connected
Water Access Yes
Water Access Desc Bay/Harbor,Gulf/Ocean
View Trees/Woods
Roof Type Tile
Porch Deck
Attached Garage true
Garage true
Private Pool Yes
Building
Story 3
Entry Level Multi/Split
Foundation Slab
Lot Size Range 1/4 to less than 1/2
Sewer Public Sewer
Water Public
Structure Type Block,Stucco
New Construction false
Others
Pets Allowed Yes
HOA Fee Include Cable TV,Escrow Reserves Fund,Insurance,Maintenance Structure,Maintenance Grounds,Management,Pest Control,Pool
Senior Community No
Ownership Fee Simple
Monthly Total Fees $1, 129
Acceptable Financing Cash, Conventional, FHA, VA Loan
Membership Fee Required Required
Listing Terms Cash, Conventional, FHA, VA Loan
Special Listing Condition None

GET MORE INFORMATION

REALTOR® | Lic# SL3432269






