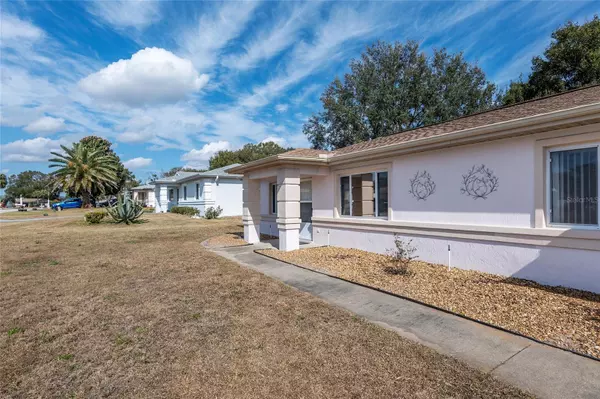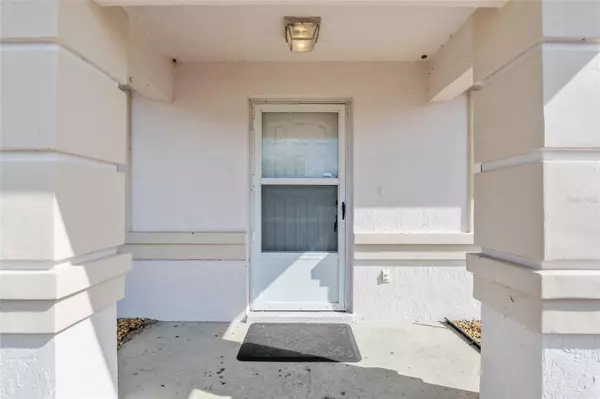
2 Beds
2 Baths
1,396 SqFt
2 Beds
2 Baths
1,396 SqFt
Key Details
Property Type Single Family Home
Sub Type Single Family Residence
Listing Status Pending
Purchase Type For Sale
Square Footage 1,396 sqft
Price per Sqft $132
Subdivision Cherrywood Estates
MLS Listing ID OM671183
Bedrooms 2
Full Baths 2
HOA Fees $321/mo
HOA Y/N Yes
Originating Board Stellar MLS
Year Built 1996
Annual Tax Amount $2,208
Lot Size 10,018 Sqft
Acres 0.23
Lot Dimensions 87x115
Property Description
Location
State FL
County Marion
Community Cherrywood Estates
Zoning R1
Interior
Interior Features Ceiling Fans(s), Eat-in Kitchen, Living Room/Dining Room Combo, Split Bedroom, Vaulted Ceiling(s), Walk-In Closet(s)
Heating Central, Electric
Cooling Central Air
Flooring Vinyl
Fireplace false
Appliance Dishwasher, Range, Refrigerator
Laundry Other
Exterior
Exterior Feature French Doors, Irrigation System, Rain Gutters
Garage Spaces 2.0
Pool Other
Community Features Buyer Approval Required, Fitness Center, Pool, Tennis Courts
Utilities Available Public
Amenities Available Basketball Court, Cable TV, Clubhouse, Fence Restrictions, Fitness Center, Pool, Security, Shuffleboard Court, Tennis Court(s)
Waterfront false
Roof Type Shingle
Attached Garage true
Garage true
Private Pool No
Building
Story 1
Entry Level One
Foundation Slab
Lot Size Range 0 to less than 1/4
Sewer Septic Tank
Water Public
Structure Type Block,Stucco
New Construction false
Others
Pets Allowed Yes
HOA Fee Include Cable TV,Pool,Internet,Recreational Facilities,Security,Trash
Senior Community Yes
Ownership Fee Simple
Monthly Total Fees $321
Acceptable Financing Cash, Conventional, FHA, VA Loan
Membership Fee Required Required
Listing Terms Cash, Conventional, FHA, VA Loan
Num of Pet 2
Special Listing Condition Probate Listing

GET MORE INFORMATION

REALTOR® | Lic# SL3432269






