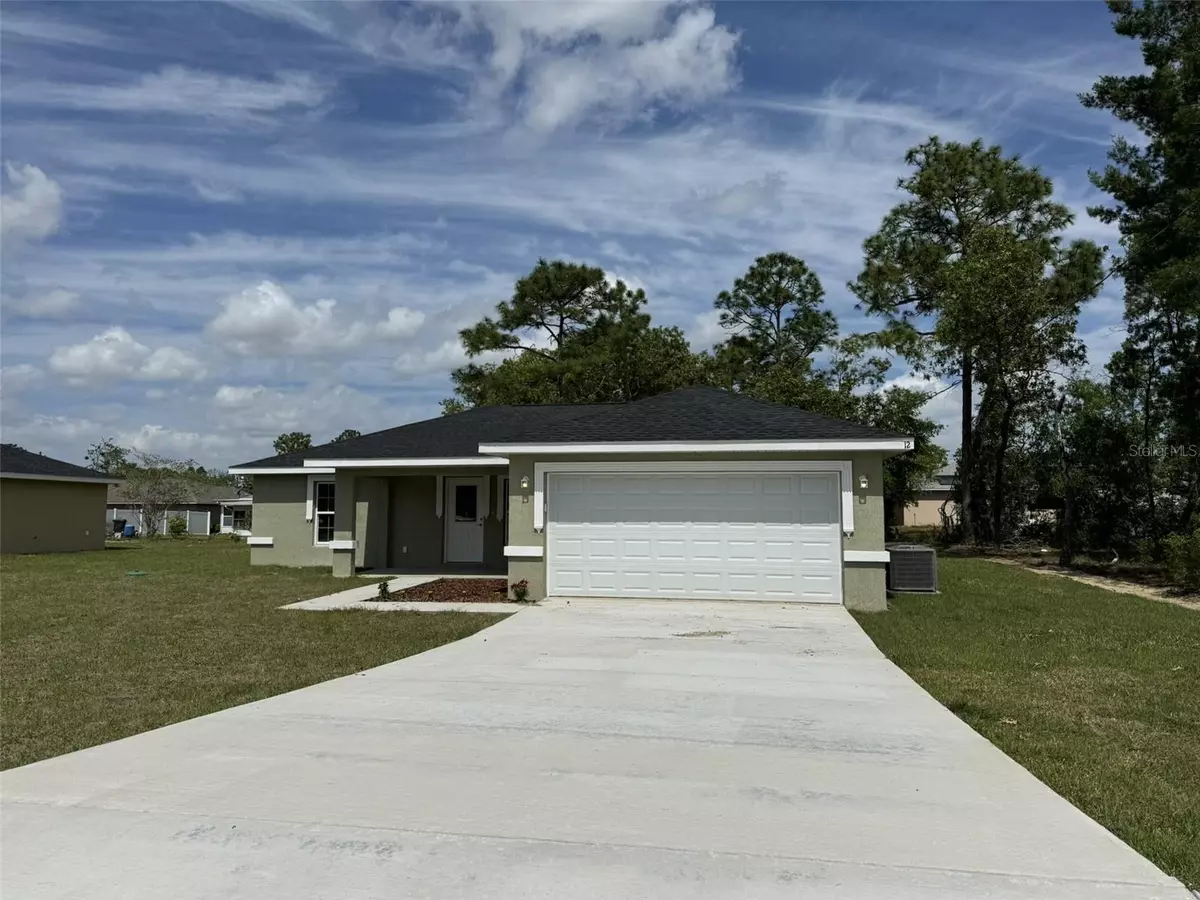
3 Beds
2 Baths
1,381 SqFt
3 Beds
2 Baths
1,381 SqFt
Key Details
Property Type Single Family Home
Sub Type Single Family Residence
Listing Status Active
Purchase Type For Sale
Square Footage 1,381 sqft
Price per Sqft $198
Subdivision Silver Springs Shores Unit 26
MLS Listing ID OM668938
Bedrooms 3
Full Baths 2
HOA Y/N No
Originating Board Stellar MLS
Year Built 2024
Annual Tax Amount $411
Lot Size 10,018 Sqft
Acres 0.23
Lot Dimensions 80x125
Property Description
features granite counter tops throughout entire home, LVP flooring throughout entire home, open kitchen, wood
cabinets w/crown molding, appliances include refrigerator, smooth-top range, dishwasher and built-in
microwave, recessed can lighting, open to living area with breakfast bar, pantry, cathedral ceilings, split
bedroom plan, master suite with tray ceiling and walk-in closet, master bath features double sink vanity w/tile
walls, inside laundry, ceiling fan in each room, large front porch under roof, covered back patio, architectural
shingles, garage door opener, exterior security lights, garage entry lights, 4 hose bibs and so much more.
Includes 1 year builder warranty and 10-year structural warranty!
Location
State FL
County Marion
Community Silver Springs Shores Unit 26
Zoning R1
Interior
Interior Features Split Bedroom, Thermostat, Tray Ceiling(s), Walk-In Closet(s)
Heating Central, Electric
Cooling Central Air
Flooring Other
Furnishings Unfurnished
Fireplace false
Appliance Dishwasher, Electric Water Heater, Microwave, Range, Refrigerator
Laundry Inside, Laundry Room
Exterior
Exterior Feature French Doors
Garage Spaces 2.0
Utilities Available Electricity Connected
Waterfront false
Roof Type Shingle
Porch Rear Porch
Attached Garage true
Garage true
Private Pool No
Building
Lot Description In County, Unpaved
Entry Level One
Foundation Slab
Lot Size Range 0 to less than 1/4
Builder Name CGB Construction Group Inc
Sewer Septic Tank
Water Well
Structure Type Block,Stucco
New Construction true
Schools
Elementary Schools Greenway Elementary School
Middle Schools Fort King Middle School
High Schools Forest High School
Others
Senior Community No
Ownership Fee Simple
Acceptable Financing Cash, Conventional, FHA, VA Loan
Listing Terms Cash, Conventional, FHA, VA Loan
Special Listing Condition None

GET MORE INFORMATION

REALTOR® | Lic# SL3432269






