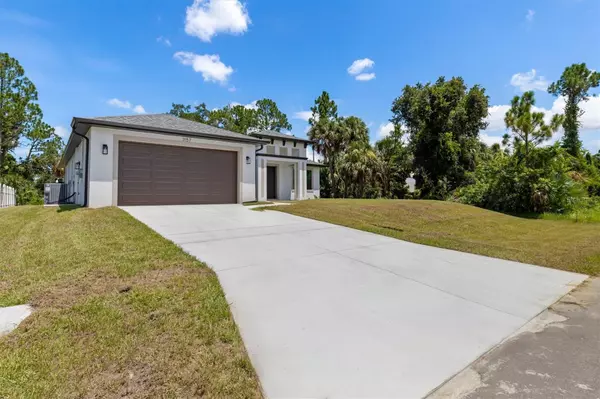
3 Beds
2 Baths
1,726 SqFt
3 Beds
2 Baths
1,726 SqFt
Key Details
Property Type Single Family Home
Sub Type Single Family Residence
Listing Status Active
Purchase Type For Sale
Square Footage 1,726 sqft
Price per Sqft $243
Subdivision Port Charlotte Sub 19
MLS Listing ID N6126386
Bedrooms 3
Full Baths 2
HOA Y/N No
Originating Board Stellar MLS
Year Built 2023
Annual Tax Amount $498
Lot Size 10,018 Sqft
Acres 0.23
Lot Dimensions 80x125
Property Description
As you enter, you’re greeted by high ceilings and beautiful natural light that pours into the spacious, open floor plan. The heart of the home is the stylish gourmet kitchen, featuring 42-inch cabinetry, a sleek stainless steel farm sink, luxurious quartz countertops, and a large island that’s perfect for casual meals and conversation. An adjacent dining area is ready to host intimate dinners or lively get-togethers with friends.
The master suite is a true retreat, offering dual walk-in closets and a spa-inspired en-suite bathroom with dual sinks and a large walk-in shower. Two additional bedrooms provide plenty of space for family or guests and share a beautifully designed full bathroom with convenient access to the lanai.
Practicality meets elegance in the spacious laundry room, complete with cabinets and a utility sink. The home also includes a two-car garage for added convenience.
The full-length lanai is an entertainer’s dream, featuring the same elegant tile as the interior for a seamless flow between indoor and outdoor living. This generous outdoor space is perfect for dining, lounging, or planning the pool you’ve always wanted in your own private oasis.
Set on a large lot in a peaceful neighborhood, this home combines privacy with easy access to shopping, dining, and entertainment. Make this custom-built sanctuary yours and experience a new level of Florida living!
Location
State FL
County Sarasota
Community Port Charlotte Sub 19
Zoning RSF2
Interior
Interior Features Cathedral Ceiling(s), High Ceilings, Primary Bedroom Main Floor, Open Floorplan, Solid Surface Counters, Split Bedroom, Stone Counters
Heating Central, Electric
Cooling Central Air
Flooring Tile
Fireplace false
Appliance Electric Water Heater, None
Laundry Inside, Laundry Room
Exterior
Exterior Feature Sidewalk, Sliding Doors
Garage Spaces 2.0
Utilities Available BB/HS Internet Available, Electricity Connected
Waterfront false
Roof Type Shingle
Attached Garage true
Garage true
Private Pool No
Building
Entry Level One
Foundation Slab
Lot Size Range 0 to less than 1/4
Builder Name London Royal Homes
Sewer Septic Tank
Water Well
Structure Type Block,Stucco
New Construction true
Others
Senior Community No
Ownership Fee Simple
Acceptable Financing Cash, Conventional, FHA, VA Loan
Listing Terms Cash, Conventional, FHA, VA Loan
Special Listing Condition None

GET MORE INFORMATION

REALTOR® | Lic# SL3432269






