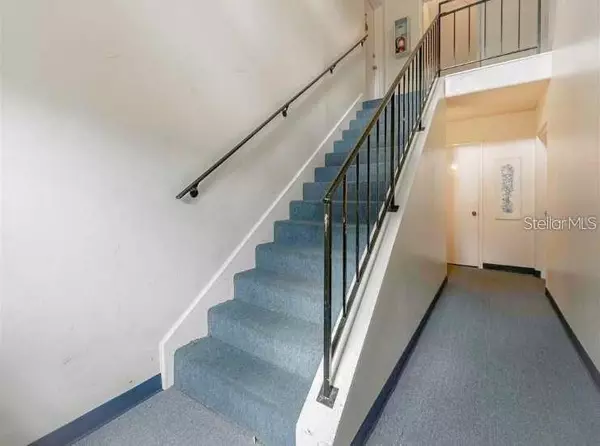
1 Bed
1 Bath
680 SqFt
1 Bed
1 Bath
680 SqFt
Key Details
Property Type Condo
Sub Type Condominium
Listing Status Active
Purchase Type For Sale
Square Footage 680 sqft
Price per Sqft $204
Subdivision Jamestown Condo
MLS Listing ID U8124194
Bedrooms 1
Full Baths 1
Condo Fees $474
HOA Y/N No
Originating Board Stellar MLS
Year Built 1968
Annual Tax Amount $1,428
Lot Size 19.260 Acres
Acres 19.26
Property Description
Location
State FL
County Pinellas
Community Jamestown Condo
Direction N
Rooms
Other Rooms Formal Dining Room Separate, Formal Living Room Separate
Interior
Interior Features Ceiling Fans(s), Open Floorplan, Solid Surface Counters, Walk-In Closet(s)
Heating Electric
Cooling Central Air
Flooring Ceramic Tile, Laminate
Furnishings Unfurnished
Fireplace false
Appliance Dishwasher, Disposal, Range, Range Hood, Refrigerator
Laundry Outside
Exterior
Exterior Feature Lighting, Sliding Doors
Parking Features Assigned, Guest
Fence Fenced, Wood
Community Features Deed Restrictions, Pool, Tennis Courts
Utilities Available Private
Amenities Available Clubhouse, Laundry, Shuffleboard Court
View Garden
Roof Type Shingle
Porch Covered, Patio
Garage false
Private Pool No
Building
Lot Description City Limits, Near Public Transit, Sidewalk
Story 1
Entry Level One
Foundation Slab
Sewer Private Sewer
Water Private
Structure Type Block,Brick
New Construction false
Others
Pets Allowed No
HOA Fee Include Cable TV,Escrow Reserves Fund,Insurance,Maintenance Structure,Pest Control,Sewer,Trash,Water
Senior Community No
Ownership Fee Simple
Monthly Total Fees $474
Acceptable Financing Cash, Conventional, Private Financing Available
Membership Fee Required None
Listing Terms Cash, Conventional, Private Financing Available
Special Listing Condition None

GET MORE INFORMATION

REALTOR® | Lic# SL3432269






